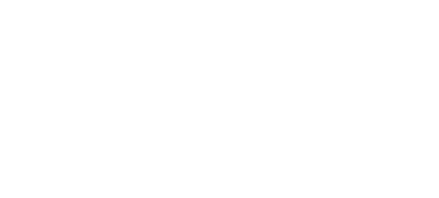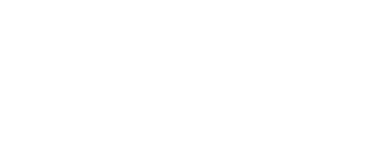in partner with:
D-Park is an area with the size over 40,000 square meters. The scattered orderly industrial plants, crisscross pipelines, and slogans of different eras on the wall together create a fascinating montage of history and reality. Many major art exhibitions, cultural events and fashion shows are held here, which attract political importance, movie stars and social celebrities worldwide. As the only Bauhaus-style architecture remaining from the past century, its industrial feeling fits in perfectly with electronic sounds, music of technology.
Ullens Center for Contemporary Art (UCCA) is the international institution at the heart of Beijing’s 798 Art District. Each year it presents a wide range of exhibitions and educational programs, highlighting artists from China and beyond, and encouraging the public to engage with contemporary art and culture. Opened in 2007, UCCA is a non-profit, non-collecting, non-governmental museum sustained by the generosity of numerous patrons, sponsors, members, and visitors, beginning with founders Guy and Myriam Ullens. In everything it does, UCCA aims to elaborate an inclusive, cosmopolitan vision of China in the world.
Beijing-based People's Architecture Office was founded by He Zhe, James Shen and Zang Feng in 2010, and consists of a multi-disciplinary team of architects, engineers, product designers and urbanists. With the belief that design is for the masses the studio focuses on social impact through design. People’s Architecture Office is the first architecture practice in Asia certified as a B-Corporation and serves as a model for social entrepreneurship.
The office is located in an historic courtyard house in the center of Beijing and functions as a laboratory for observation, testing, and building; producing work that has been honored with multiple Architizer A+ Awards and Red Dot Awards and the World Architecture Festival Award. The studio’s works have been shown at the Venice Architecture Biennale, Rotterdam International Architecture Biennale, the Harvard Graduate School of Design, and has been exhibited in cities including New York, London, Milan, Seoul, and Hong Kong.
The office is located in an historic courtyard house in the center of Beijing and functions as a laboratory for observation, testing, and building; producing work that has been honored with multiple Architizer A+ Awards and Red Dot Awards and the World Architecture Festival Award. The studio’s works have been shown at the Venice Architecture Biennale, Rotterdam International Architecture Biennale, the Harvard Graduate School of Design, and has been exhibited in cities including New York, London, Milan, Seoul, and Hong Kong.
ORE Design + Technology was founded by Brooklyn-based Architect Thomas Kosbau in 2009.
ORE has realized projects in a wide variety of applications, from restaurants and office space to residential and commercial, as well as furniture and industrial design.
In 2011, ORE designed and realized Riverpark Farm, New York City’s first portable rooftop farm. Constructed from re-purposed milk crates, the farm is accessory to a restaurant, and provides fresh produce for their menu. The Farm has won the The Municipal Arts Society of New York’s “City Livability Award and was the Financial Times/Citigroup Ingenuity Award runner-up for revolutionary civic infrastructural design.
ORE also designed and oversaw construction of the Dekalb Market, a pop-up retail concept constructed of salvaged shipping containers in downtown Brooklyn. Designed to reactivate a stalled construction site, Dekalb’s pioneering program utilizes the inherent modularity of shipping containers to create a public marketplace was assembled rapidly and can be reconfigured and moved quickly.
Winning the 2012 NYC Design award and the Brooklyn Chamber of Commerce’s “Building Brooklyn Award,” Dekalb Market was a centerpiece of the downtown area, bringing together artists, makers, restaurateurs and entrepreneurs in one location that includes storefronts, restaurants, and a performance venue.
As an innovative technology firm, ORE continues to research and develop new applications for existing technologies. In 2010, ORE took first place in the IIDA Awards competition with a proposal to replace Incheon, Korea’s infrastructure of conventional asphalt roads with organically grown sandstone streets. ORE also won first place in RIBA’s International Energy Revolution competition with its Hydral Energy Production Project, an integrative approach to local energy production using algae panels. ORE took first place in the 2012 California AIA “Drylands Competition” with a proposal to re-engineer Los Angeles’ fresh water supply system pioneering a zero-energy desalination system.
ORE’s current projects range from a completely custom home in Watermill, New York; the first campus for Square Roots: a startup dedicated to bringing fresh foods to New York City; and Farmhouse: a venue in Union Square headed by GrowNYC designed to function as a classroom, a demonstration kitchen, a conference center, and a dining venue in order to bring New Yorkers closer to their food.
ORE has realized projects in a wide variety of applications, from restaurants and office space to residential and commercial, as well as furniture and industrial design.
In 2011, ORE designed and realized Riverpark Farm, New York City’s first portable rooftop farm. Constructed from re-purposed milk crates, the farm is accessory to a restaurant, and provides fresh produce for their menu. The Farm has won the The Municipal Arts Society of New York’s “City Livability Award and was the Financial Times/Citigroup Ingenuity Award runner-up for revolutionary civic infrastructural design.
ORE also designed and oversaw construction of the Dekalb Market, a pop-up retail concept constructed of salvaged shipping containers in downtown Brooklyn. Designed to reactivate a stalled construction site, Dekalb’s pioneering program utilizes the inherent modularity of shipping containers to create a public marketplace was assembled rapidly and can be reconfigured and moved quickly.
Winning the 2012 NYC Design award and the Brooklyn Chamber of Commerce’s “Building Brooklyn Award,” Dekalb Market was a centerpiece of the downtown area, bringing together artists, makers, restaurateurs and entrepreneurs in one location that includes storefronts, restaurants, and a performance venue.
As an innovative technology firm, ORE continues to research and develop new applications for existing technologies. In 2010, ORE took first place in the IIDA Awards competition with a proposal to replace Incheon, Korea’s infrastructure of conventional asphalt roads with organically grown sandstone streets. ORE also won first place in RIBA’s International Energy Revolution competition with its Hydral Energy Production Project, an integrative approach to local energy production using algae panels. ORE took first place in the 2012 California AIA “Drylands Competition” with a proposal to re-engineer Los Angeles’ fresh water supply system pioneering a zero-energy desalination system.
ORE’s current projects range from a completely custom home in Watermill, New York; the first campus for Square Roots: a startup dedicated to bringing fresh foods to New York City; and Farmhouse: a venue in Union Square headed by GrowNYC designed to function as a classroom, a demonstration kitchen, a conference center, and a dining venue in order to bring New Yorkers closer to their food.
BINAA is a design research studio founded by Burak Pekoglu, in 2012.
The main objection of the studio is to generate conversations along the theme of Building, INnovation Arts, and Architecture, with an exceptional cross-disciplinary collaborative model, characterized by the strong interaction among Research, Design, and Execution.
Each design process happens under different circumstances of human resources, geography, time, budget, and technology. But these circumstances can often become limitations that challenge a projects excellence. We ask: How can we push against these limitations through experimentation in the production process and achieve a more efficient, aesthetic, adaptable, and memorable built environment as well as the conceptual models? The studio acts as the spine upholding this dedication by illuminating the unseen design process between research and practice.
BINAA showcases works from its own portfolio, re-examined as constructed stories. We assemble records, renderings, and revisions to conduct not just the end product but the in-between of creative process. The “Close-Ups” sections serves as n archive storing the unique interplay of concepts, circumstances, and efforts of talented collaborators. Indeed, individuals who love, sustain, believe in, and push forth their interests and expertise make a difference in today's rapidly changing world. BINAA is a network that brings together such individuals under the umbrella of trend-setting platform, where ideas seek to find a life-form, expanding our imagination and thus, the possibilities of what can be built.
The main objection of the studio is to generate conversations along the theme of Building, INnovation Arts, and Architecture, with an exceptional cross-disciplinary collaborative model, characterized by the strong interaction among Research, Design, and Execution.
Each design process happens under different circumstances of human resources, geography, time, budget, and technology. But these circumstances can often become limitations that challenge a projects excellence. We ask: How can we push against these limitations through experimentation in the production process and achieve a more efficient, aesthetic, adaptable, and memorable built environment as well as the conceptual models? The studio acts as the spine upholding this dedication by illuminating the unseen design process between research and practice.
BINAA showcases works from its own portfolio, re-examined as constructed stories. We assemble records, renderings, and revisions to conduct not just the end product but the in-between of creative process. The “Close-Ups” sections serves as n archive storing the unique interplay of concepts, circumstances, and efforts of talented collaborators. Indeed, individuals who love, sustain, believe in, and push forth their interests and expertise make a difference in today's rapidly changing world. BINAA is a network that brings together such individuals under the umbrella of trend-setting platform, where ideas seek to find a life-form, expanding our imagination and thus, the possibilities of what can be built.
"Boo* architecture, based in Genoa, Italy was born in February 2017 by a group of students and young graduates in architecture. They are currently mainly focused on showcasing their works and drawings that come from over the last 5 academic years in common; the aim is to create a dialogue with others design associations, architectural practices and architecture students in order to share ideas, thoughts, concepts about architecture and its representation."






